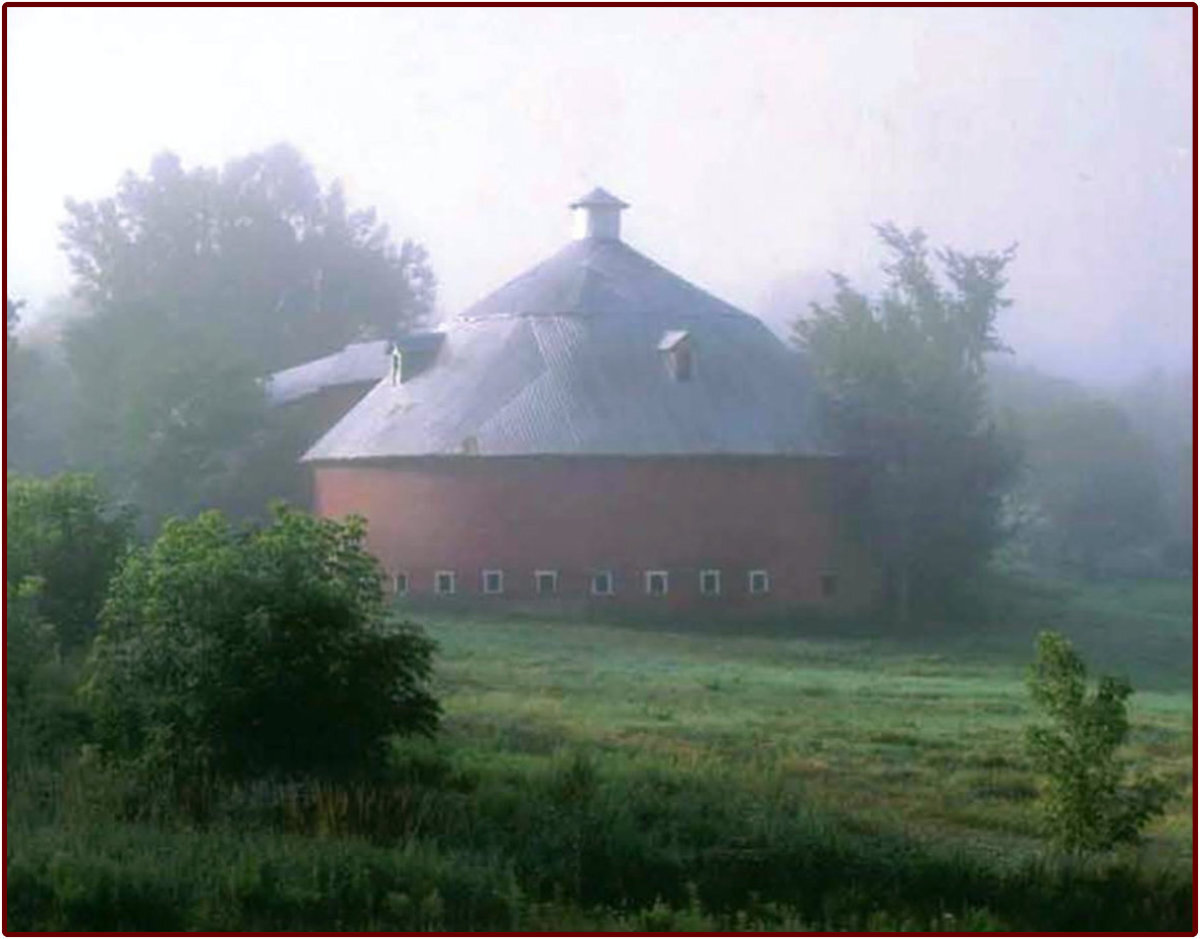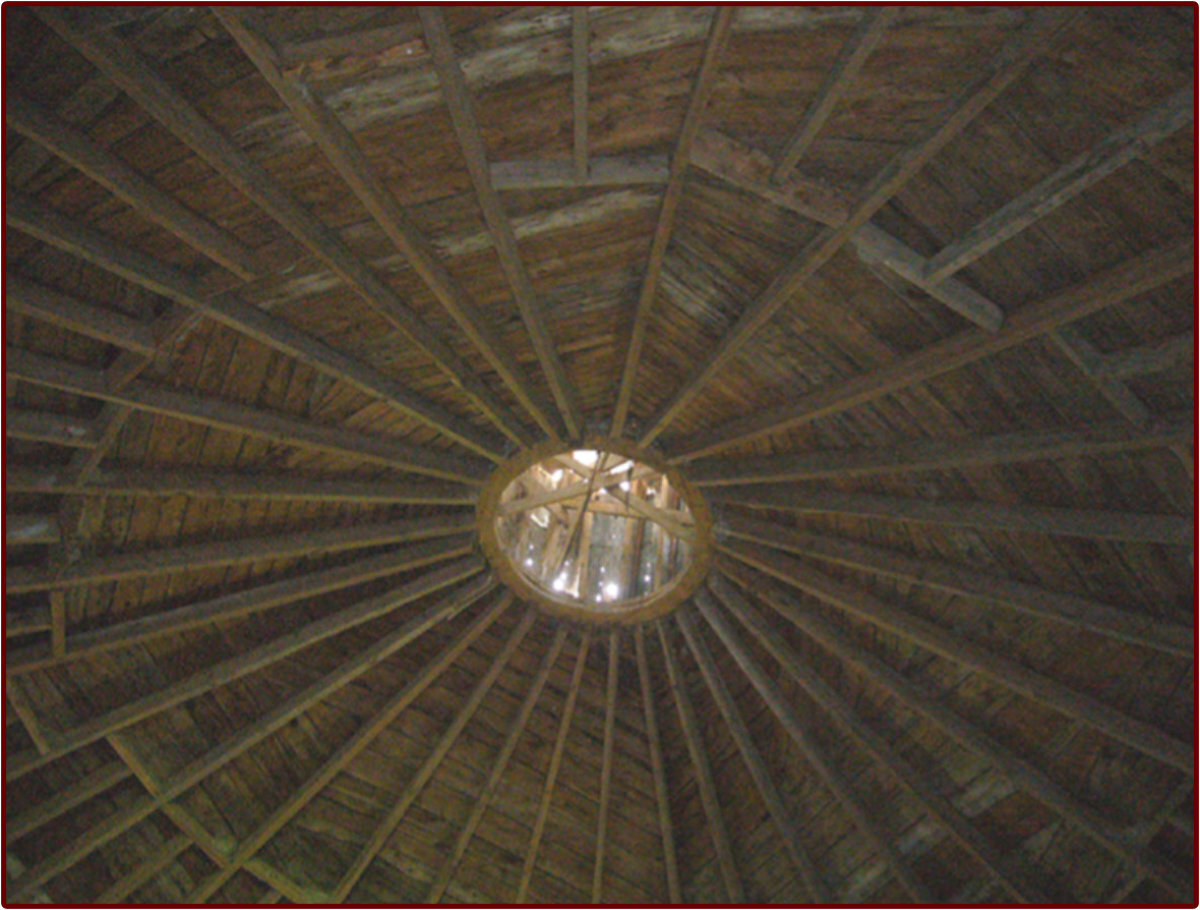Grange ronde de Mansonville
Mansonville possède l'enviable privilège d'avoir une grange ronde presque centenaire en plein centre du village. Construite pour Robert E. Jersey en 1911, elle a connu depuis plusieurs propriétaires qui l'ont exploitée comme ferme laitière. Mentionnons Alfred Marcoux et son fils Lionel, et le dernier exploitant agricole, Charles-Eugène Labbé qui l'a vendue en 1990 à la famille Giroux.
Cette grange, d'une architecture exceptionnelle, a cette particularité d'être de forme circulaire. Ce concept vient des Shakers, une secte protestante de la Nouvelle-Angleterre. Ils trouvaient dans le cercle une forme parfaite, efficace pour nourrir les animaux, tout en empêchant le diable de se cacher dans les coins!
Ses trois étages se répartissent comme suit : au niveau du sol, l'étable où les vaches se plaçaient en cercle; au-dessus, le fenil où les fermiers entreposaient le foin et, tout en haut, le plateau. Celui-ci est accessible par le garnaud, un genre de pont couvert que les charrettes à foin empruntaient pour aller remplir le fenil.
La grange qui mesure environ 21 mètres (70 pieds) de diamètre, est pourvue de murs de 6 mètres (20 pieds) de haut et l'élévation totale, jusqu'au campanile, atteint les 15 mètres (50 pieds) . À l'intérieur, le vaste espace au-dessus du plateau est vraiment impressionnant. En effet, le toit, supporté par une centaine de poutrelles qui convergent vers le puits d'aération, n'est pas sans rappeler les voûtes de grandes cathédrales médiévales.
Le canton de Potton a connu trois autres granges rondes, aujourd'hui disparues. Celle de Mansonville fait partie de notre patrimoine bâti et, en juillet 2009, elle a été reconnue comme monument historique par la Municipalité du canton de Potton.
Mansonville Round Barn
Mansonville has the unique privilege of having a nearly one-hundred-year old round barn right in the centre of the village. lt was built for Robert E. Jersey in 1911 and, since then, it was owned by several dairy farmers including Alfred Marcoux and his son Lionel. Charles-Eugène Labbé, the last owner, sold the property to the Giroux family in 1990, when he stopped farming.
Circular barns owe their exceptional architecture to the Shakers, a religious sect from New England, who saw the circle as a perfect design. It was a most efficient way to feed the cows while preventing the devil from hiding in the corners!
It has three levels used as follows: on the ground floor, the cows were held in stalls laid in a circle all around the barn; above, is the hayloft from where the hay was thrown down through openings in the floor; finally, the upper floor, reached by a ramp, similar to a covered bridge was used by the hay wagons to unload for the hayloft below.
The barn measures about 21 meters (70 feet) in diameter, the walls are 6 meters (20 feet) high, and, up to the cupola, the total height of the building reaches 15 meters (50 feet). lnside the barn, the great space of the upper floor is most impressive. The roof, supported by about one hundred wooden beams converging towards the ventilation shaft, reminds one of the ribbed vaults of ancient cathedrals.
Three other round barns in Potton have now ail disappeared. The Mansonville one is part of our built heritage and, in July 2009, it was recognized as an historical monument by the Municipality of the Township of Potton.

